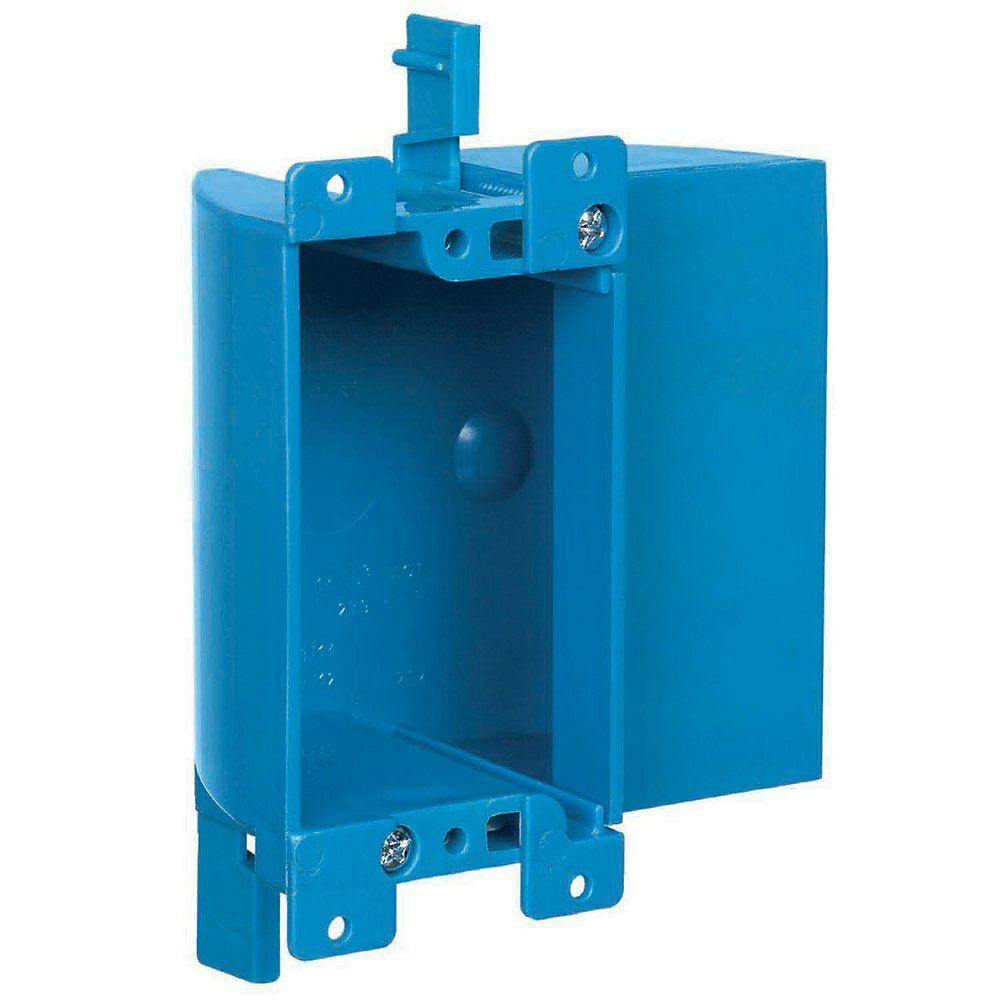LarryFine
Master Electrician Electric Contractor Richmond VA
- Location
- Henrico County, VA
- Occupation
- Electrical Contractor
I am to mount a TV in a partition wall in an office building. This is a wall that goes from floor to suspended ceiling, obviously added after construction, as the wall butts the ceiling. What's weird is that the wall is only about 2" thick, feels like it's made of drywall on wood framing,, and has what appears to be a white-painted top surface (the edge that butts the ceiling) between a pair of L-shaped trims that cover the edges of the drywall.
My question is for anyone familiar with this kind of wall. Is there regularly-spaced framing inside, or am I better off drilling all the way through the wall and using bolts with nuts and fender washers, or even flat stock drilled to match the bolt layout, for better holding strength? The backside of the wall is a storage room, so hardware on the back of the wall won't be an issue. I can decide on which side of the wall to place the bolt heads then.
My question is for anyone familiar with this kind of wall. Is there regularly-spaced framing inside, or am I better off drilling all the way through the wall and using bolts with nuts and fender washers, or even flat stock drilled to match the bolt layout, for better holding strength? The backside of the wall is a storage room, so hardware on the back of the wall won't be an issue. I can decide on which side of the wall to place the bolt heads then.

