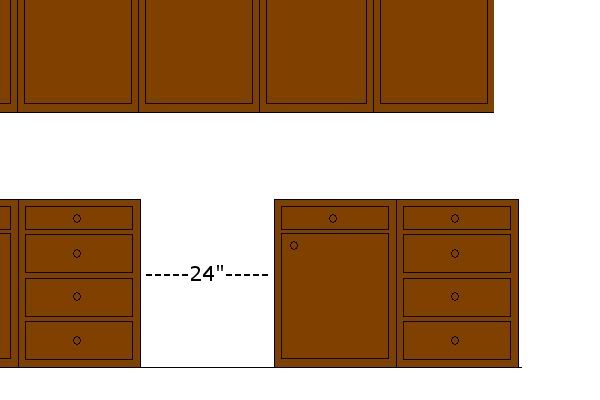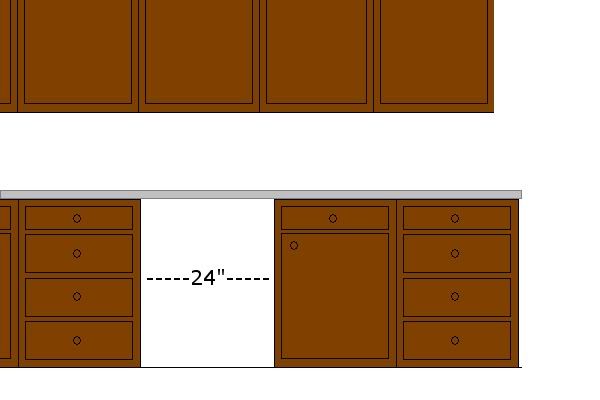Let?s take it one more step into the world of obscurity and absurdity. Looking at your image in post 20 (I don?t like to unnecessarily re-post images), let us consider both kitchen layouts at a time before the cabinets themselves are installed. Now you have a very wide wall that has no receptacles yet, and yes that wall is a ?wall,? and yes (while we are at it) there is a floor line along which we can take measurements. Do we flag it and tag it and demand installation of receptacles that will be blocked by the cabinets as soon as they are put into place?
The answer is simple. Look at the plans. If the two spaces (the 24? wide spaces in each of the two kitchen layouts shown in post #20) are designated for dishwashers, then there is no ?wall space? there, in the context of 210.52(A)(2). The existence of a wall does not imply the existence of ?wall space,? in this context. This is not ?wall space,? it is ?dishwasher space.?
Keep in mind that 210.52(A)(2) is not giving us a ?definition? of the phrase ?wall space.? It is telling us that IF we have a wall space, and IF we want to know whether to include it in the list of places that need receptacles, THEN here are some clarifying rules that will help us make that decision. But if we don?t have a wall space to begin with, then we don?t go to 210.52(A)(2) to determine if that non-existent wall space needs a receptacle.
By the way, one of my unsuccessful proposals for the 2011 NEC was to clarify that measuring the floor line at the front of a base cabinet is not part of the determination of receptacle requirements.


