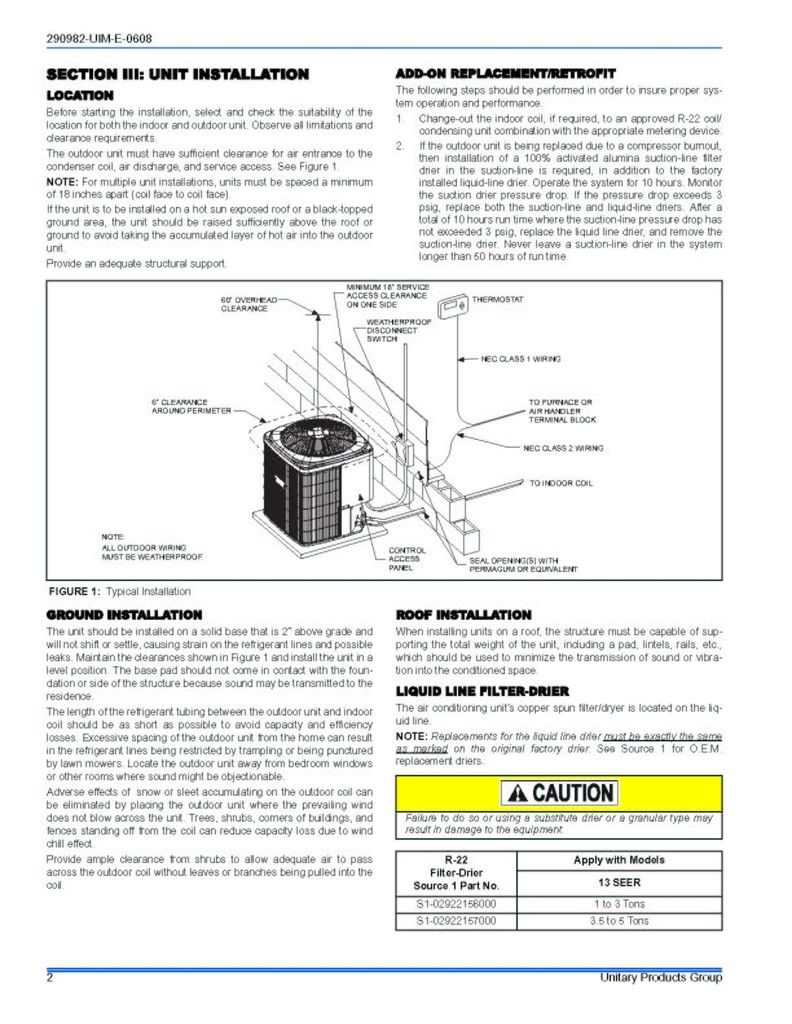tmyers@jatc26.org
Member
When the AC went out on my house two years ago, we had a new unit put in on the other side of the building. I ran the line and put the disconnect where it needed to be. I went to work the next day and my wife calls me to tell me that the HVAC guys said the disconnect was too high and it had to be moved so it was going to cost more money. I ask her to put the "gentleman" on the phone. He told me that the closer to the unit it was the more efficient it would work. (Really, an extra two feet will do all that). I told him to leave the disconnect were it was and hook it up, he said I can't the code requires that it be as short as possible. I ask the "gentleman" to put my wife back on the phone, when she got on I asked her to go inside and get my license out of the folder on my desk and show it to him...
The AC was hooked up, the office was called, and I will never do busines with that company again.
The AC was hooked up, the office was called, and I will never do busines with that company again.



