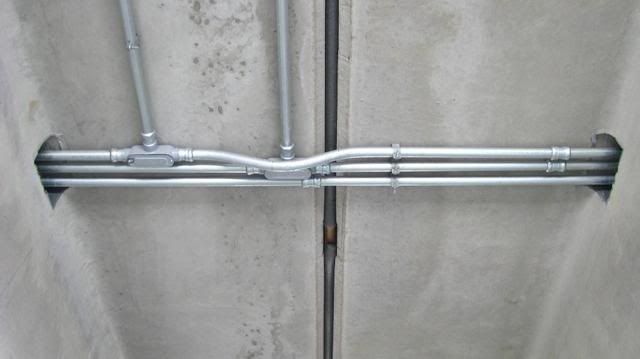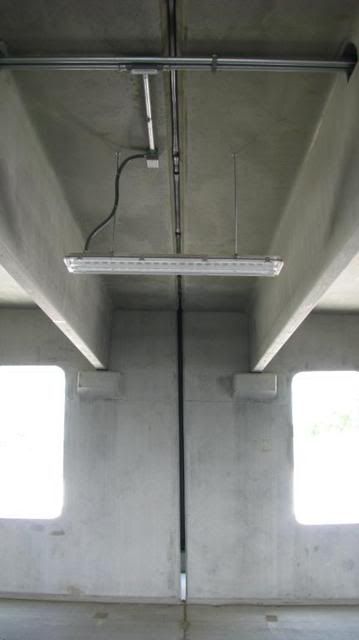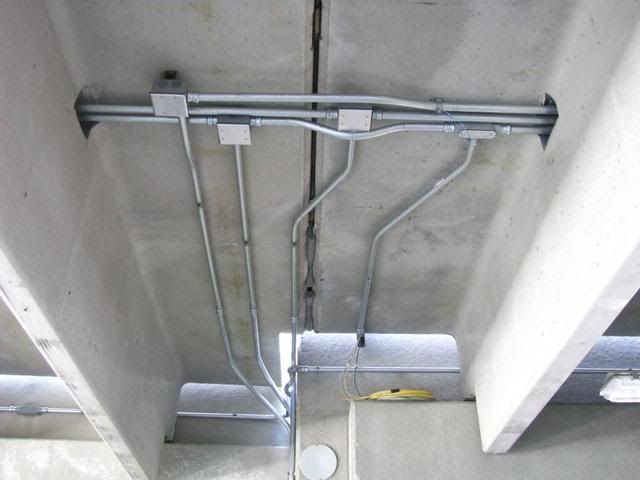Pierre C Belarge
Senior Member
- Location
- Westchester County, New York
I have a few pictures of a parking deck structure wiring method. There are control joints in the deck every 25ft and there are expansion joints every 75ft. I would like to know if you think the method complies with code or it does not comply with code.
(notice the terms in itallics)
All 3 pictures are of the expansion joints. Notice the wiring method installed.



(notice the terms in itallics)
All 3 pictures are of the expansion joints. Notice the wiring method installed.




