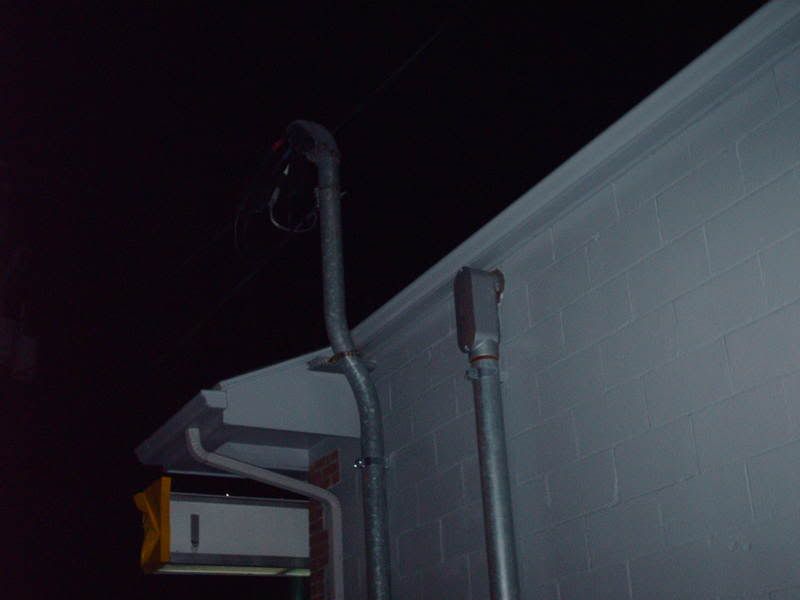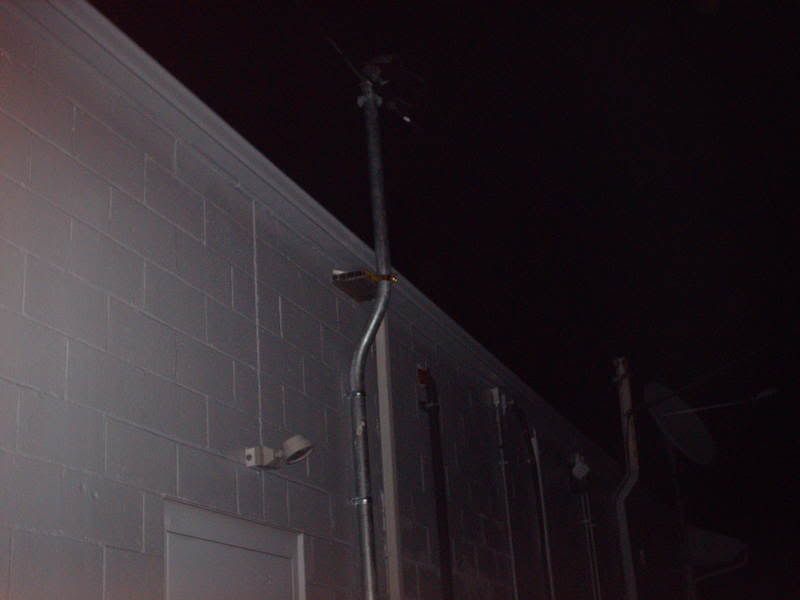DaveTap
Senior Member
- Location
- Currently Flowery Branch, GA
If you bought 2 LBs (1 side open and 1 back open) you could use a 12" nipple between them... or if the lower one were mounted horizontally a close nipple... but it would make pulling the wires very difficult.
I'm not sure if it would help you but it is possible to shorten elbows by modifying a hand threader. Make sure to allow enough length for the threads not to be on the deformed (bent) part of the elbow, then cut off and ream the end. Remove the 4 dies from the threader and insert them backwards making sure to keep the same relative position of the dies to each other (they must be placed to cut in order 1,2,3,4 as they turn clockwise) To guide the threader I use a piece of round stock tapered at one end that I hammer into the elbow (1-1/2" pipe might work) then slide the threader on and take the piece of 2" scrap and slide it into the back of the threader to act as a sleeve to help keep the threader centered and straight. (This trick also works for making close nipples in the field if you're really desperate)
If it helps for $75 this makes a great hickey bender:
http://www.harborfreight.com/cpi/ctaf/displayitem.taf?Itemnumber=32888
Can you post some photos? It'd be easier to make suggetsions if we could see the actual situation.
I'm not sure if it would help you but it is possible to shorten elbows by modifying a hand threader. Make sure to allow enough length for the threads not to be on the deformed (bent) part of the elbow, then cut off and ream the end. Remove the 4 dies from the threader and insert them backwards making sure to keep the same relative position of the dies to each other (they must be placed to cut in order 1,2,3,4 as they turn clockwise) To guide the threader I use a piece of round stock tapered at one end that I hammer into the elbow (1-1/2" pipe might work) then slide the threader on and take the piece of 2" scrap and slide it into the back of the threader to act as a sleeve to help keep the threader centered and straight. (This trick also works for making close nipples in the field if you're really desperate)
If it helps for $75 this makes a great hickey bender:
http://www.harborfreight.com/cpi/ctaf/displayitem.taf?Itemnumber=32888
Can you post some photos? It'd be easier to make suggetsions if we could see the actual situation.


