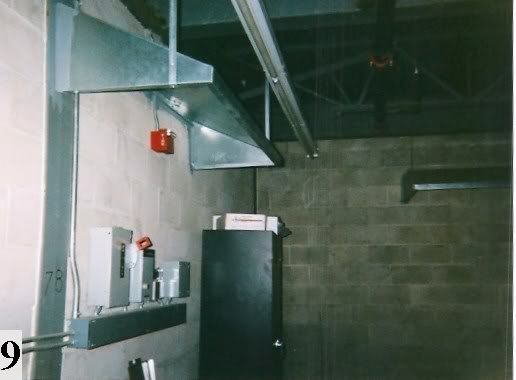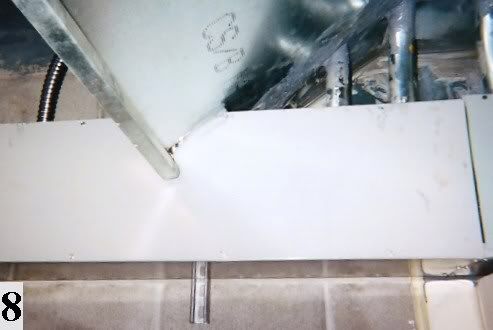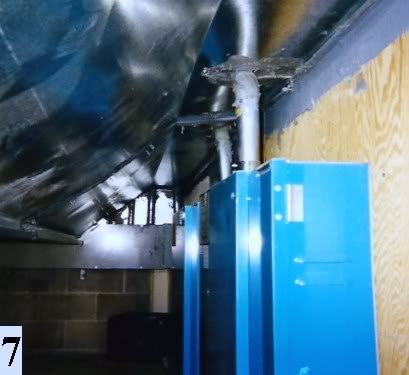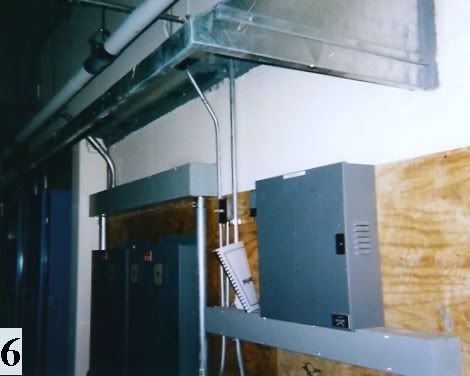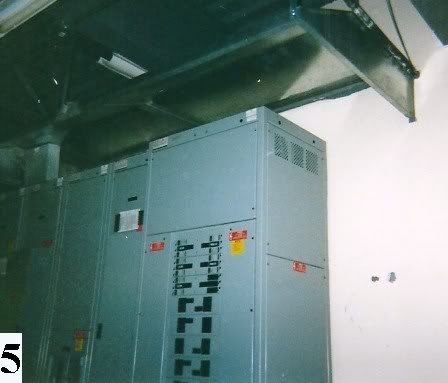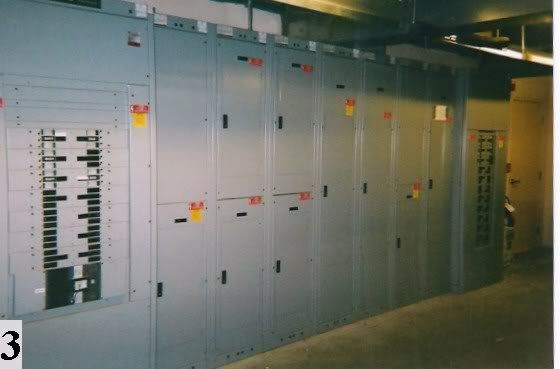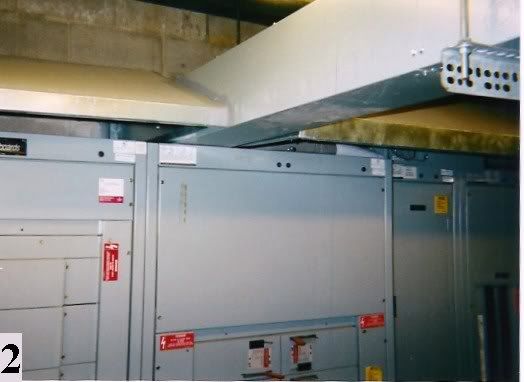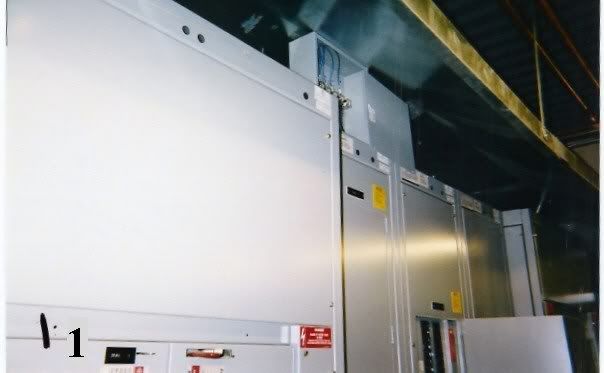jxofaltrds
Retired ESI
- Location
- Mike P. Columbus Ohio
- Occupation
- Creator
See the picture in post #1.
If the panel is surface mount and there is plumbing piping above the panel, then you have a code violation.
That states the purpose of the code, but does not give permission to violate any of the specific sections found in the code.
OK I'll agree that the DWV is in the dedicated space. But the other piping is not.


