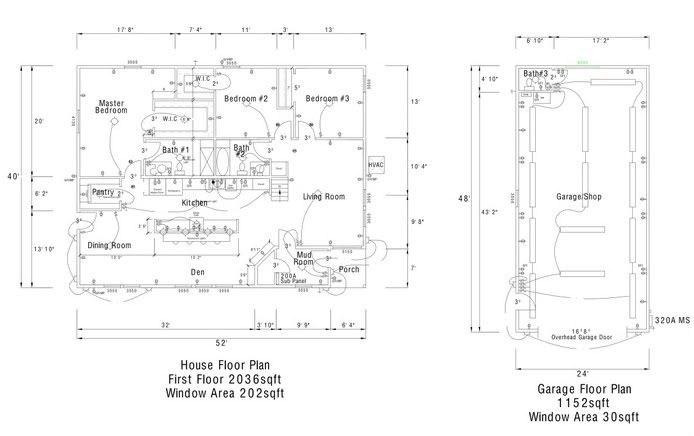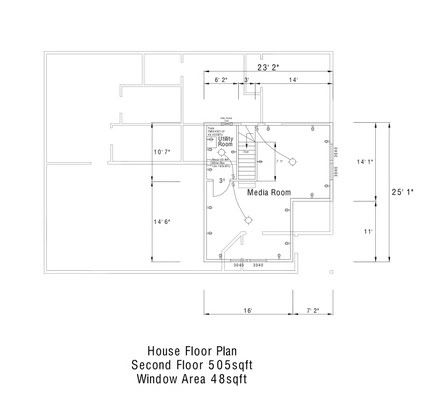charlie b said:
It wouldn't necessarily. But the hinged side will necessarily extend in front of the panel face by some amount. Even if that is but an inch, the hinges will be in the working space. So you will need a clear space to start at the hinged point, and go across the front of the panel, and go beyond the panel to a total distance of 30 inches from the hinges. If the door is 30 inches wide, then this will be achieved, since the door wouldn't close if something were in the way. If not, then there must be nothing on that side of the panel within the 30 inch space.
I see your point. But in resi mud room, the 30" is going to be cluttered with something, regardless of our efforts. There's going to be a shelf on the wall above the panel, coat hooks on one side, a key rack and a broom holder on the other, and either a bench to sit on or a shoe rack below it.


