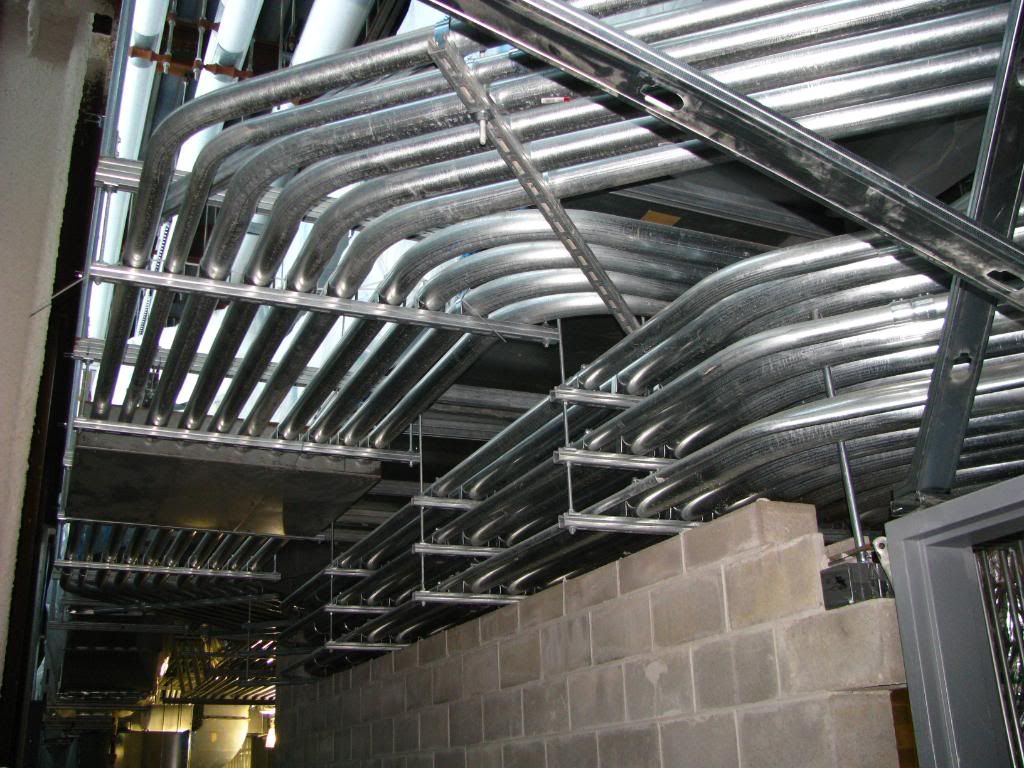brother
Senior Member
good pics
good pics
Those are good pics Pierre. Its good to see you BACK, I know you left here a little 'miffed' before. keep the pics comming.
good pics
Those are good pics Pierre. Its good to see you BACK, I know you left here a little 'miffed' before. keep the pics comming.


