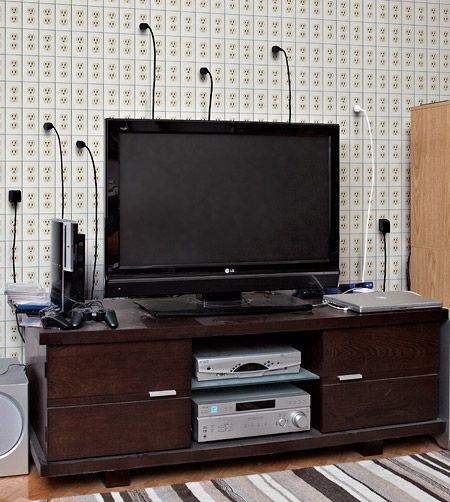renosteinke
Senior Member
- Location
- NE Arkansas
An on-going job has me pondering the conventional wisdom of receptacle spacing in homes. What if there was no '6-ft. rule?'
This is my personal home, a 1957 ranch I bought a year ago. For a number of reasons, I'm living in the house as I do a complete-gut remodel. Since there's no ground wire, I'm doing a complete rewire. For a variety of reasons, I'm not even using the original electric. I've got away from extension cords, and have run Romex on the surface to 4-square boxes wherever I feel the need for a receptacle or switch.
I thought I'd compare the results of my 'as needed' receptacle placement to what code would require.
I've noticed that there seems to be a trend: most rooms have the receptacles clustered on two walls, and no receptacles on the other walls at all. Many receptacles are placed 30" or higher off the floor; placement is generally above furniture. In multiple locations, it has proven worthwhile to run plugmold.
Might make me re-think my design principles a bit.
This is my personal home, a 1957 ranch I bought a year ago. For a number of reasons, I'm living in the house as I do a complete-gut remodel. Since there's no ground wire, I'm doing a complete rewire. For a variety of reasons, I'm not even using the original electric. I've got away from extension cords, and have run Romex on the surface to 4-square boxes wherever I feel the need for a receptacle or switch.
I thought I'd compare the results of my 'as needed' receptacle placement to what code would require.
I've noticed that there seems to be a trend: most rooms have the receptacles clustered on two walls, and no receptacles on the other walls at all. Many receptacles are placed 30" or higher off the floor; placement is generally above furniture. In multiple locations, it has proven worthwhile to run plugmold.
Might make me re-think my design principles a bit.



