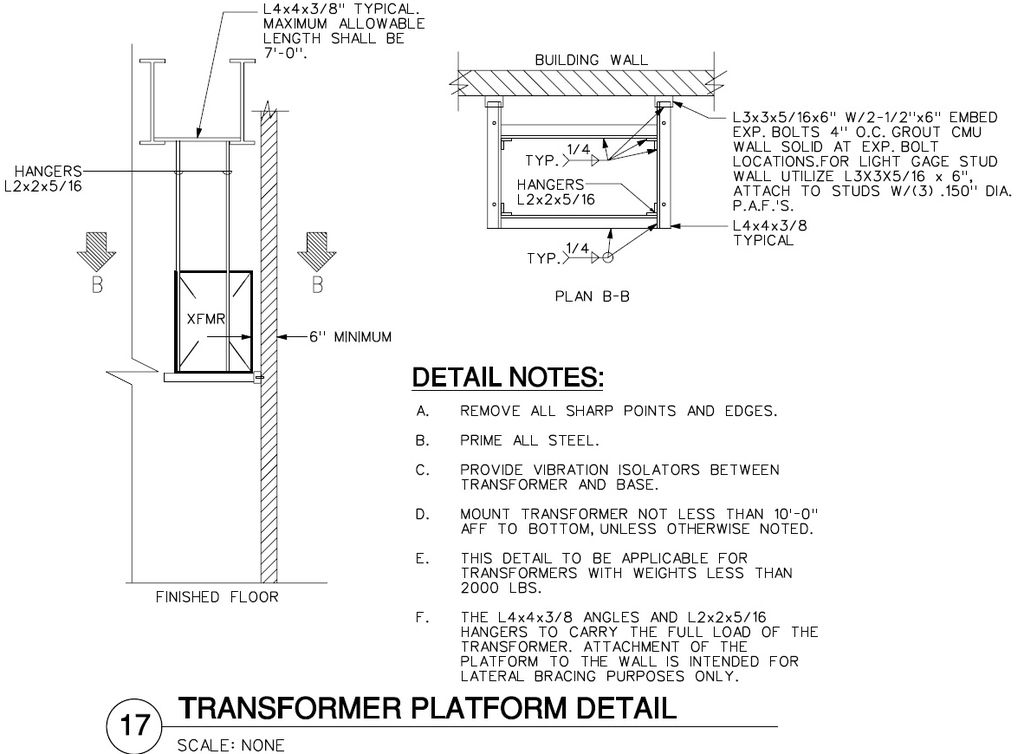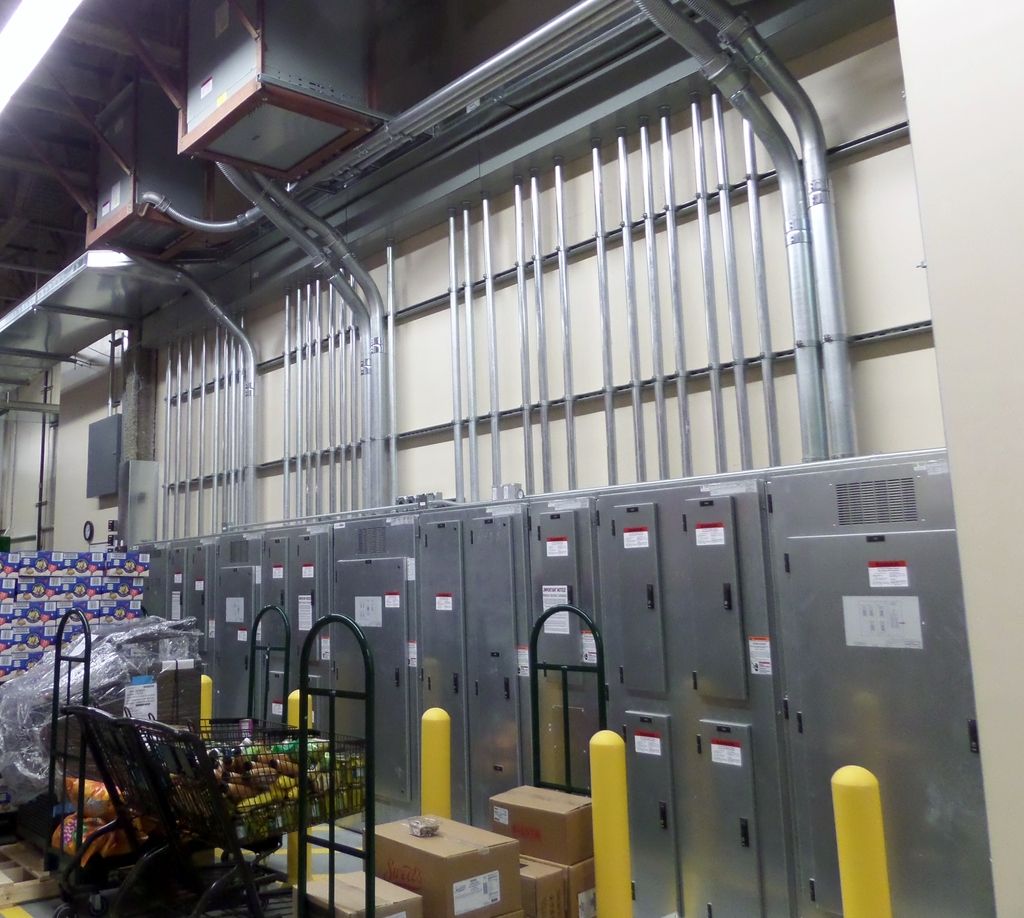All kidding aside
when I do things like this
never factor in hardware sf ultimate/working
mult load x 1.4 (or more depending on type, stationary, mobile, etc)
design for a sf of >4
use a greater number of smaller inserts (vs larger sized ones) to ensure if one fails/installed improperly, that no one bolt carries >rating or >50% of the load
in 30 years ain't bonked no one on the noggin' yet
my carreer
40% contracting, design build
50% consulting
10% regulatory
when I do things like this
never factor in hardware sf ultimate/working
mult load x 1.4 (or more depending on type, stationary, mobile, etc)
design for a sf of >4
use a greater number of smaller inserts (vs larger sized ones) to ensure if one fails/installed improperly, that no one bolt carries >rating or >50% of the load
in 30 years ain't bonked no one on the noggin' yet
my carreer
40% contracting, design build
50% consulting
10% regulatory


