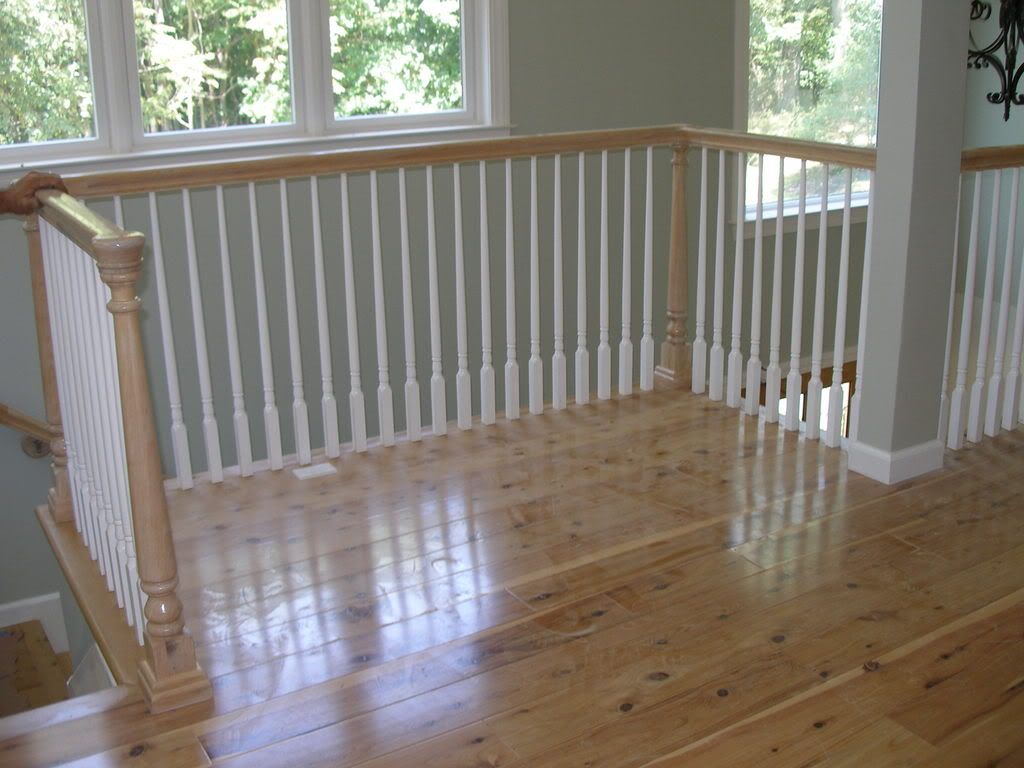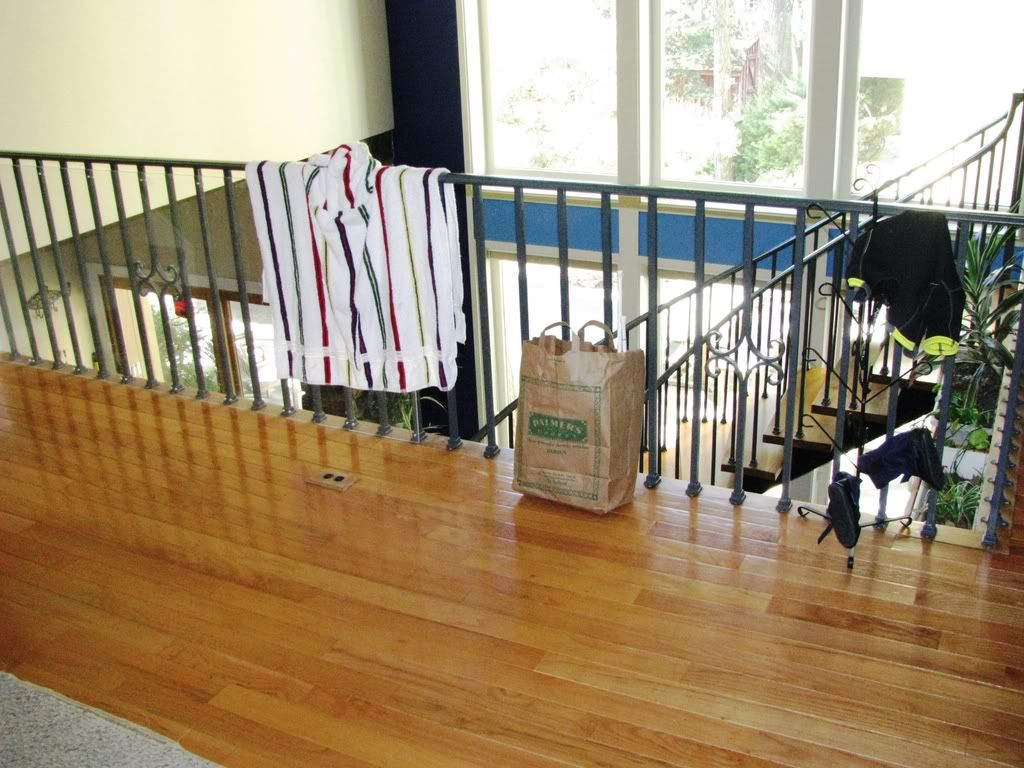c2500
Senior Member
- Location
- South Carolina
I have a friend that I helped wire his home. He had a rough inspection today. The meter can is set, so he also was going for permanant power. All went well (he passed with a couple of things that need to be done, missed one box that need grounds made up and a staple or two misising), but the inspector claimed he needed a floor receptacle in the upstairs hall way. Now the hallway is about 7-8 feet wide. There is a receptacle in the hallway. The stairs come up and land in the hallway. The stairs make the hallway an extra 4 feet wider. The hand rail for the open stairwell runs most of the length of the hallway. The inspector said that due to the excessive wideness of the hall way, it needs a floor receptacle next to the stair railing.
I am not aware of a code requiring this. For what it is worth, this is a 2003 IRC/ 2002 NEC installation. To my knowledge, hallways only require one receptacle.
Input????
c2500
I am not aware of a code requiring this. For what it is worth, this is a 2003 IRC/ 2002 NEC installation. To my knowledge, hallways only require one receptacle.
Input????
c2500


