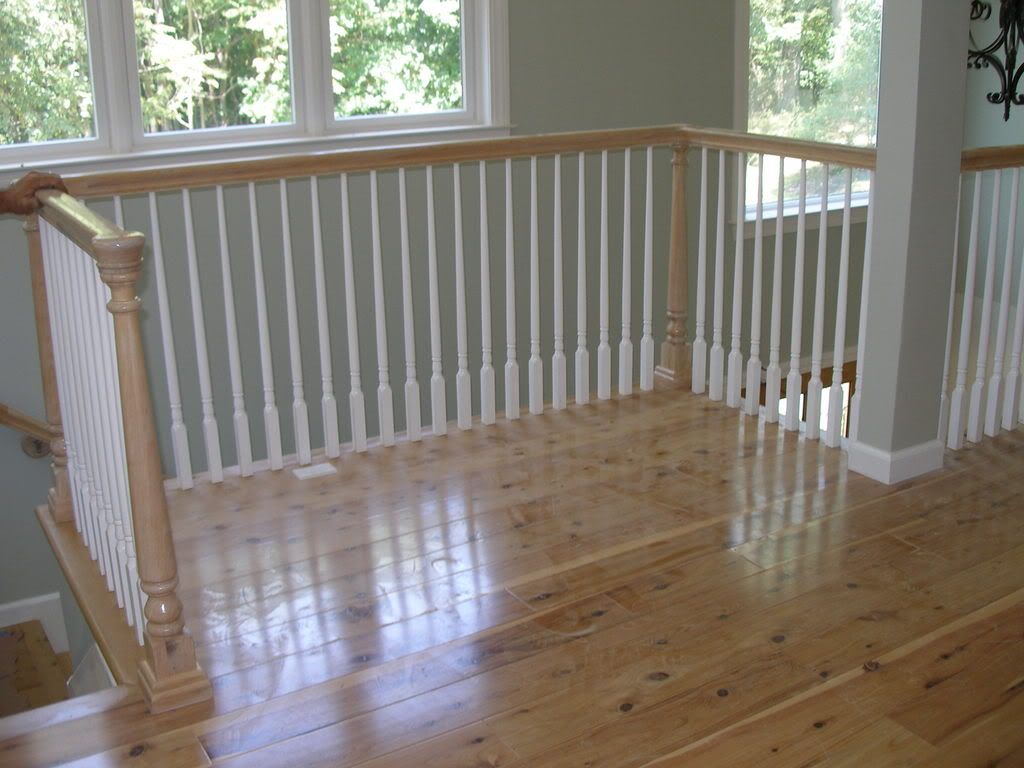LarryFine
Master Electrician Electric Contractor Richmond VA
- Location
- Henrico County, VA
- Occupation
- Electrical Contractor
That's uncanny!mdshunk said:People who do canning often have a second kitchen too.
That's uncanny!mdshunk said:People who do canning often have a second kitchen too.
stickboy1375 said:How do you feel about foyers? Receptacles required or not? Because this is what the OP seems to be describing.
Pierre C Belarge said:There are times when pictures help - okay maybe not. :wink:

mdshunk said:I've seen extra bedrooms on prints labeled "library", "den", "study", etc. The people were really just up to some funny business to keep certain fees related to the number of bedrooms down. If it quacks like a bedroom, I wire it like a bedroom. The low bidder would wire it like a library, den, or study.

electricmanscott said:Back to the OP....Rather than specualte with all the what if's I'll just answer the question as asked.
c2500 said:As I was out of town yesterday, I was going by what my friend said. I will try to get to the house today for a quick photo session.
c2500
Sometimes you might just get what you asked for:electricmanscott said:Sweet....bikini models???
mivey said:Sometimes you might just get what you asked for:
http://www.justforlaughs.com/videos/show/556-l-homme-au-bikini
c2500 said:
bradleyelectric said:you seem to have a wide hallway there. Just in case you didn't notice, there is a recessed can on the floor.
stickboy1375 said:Might want to add one more staple on that 12-2 also...

