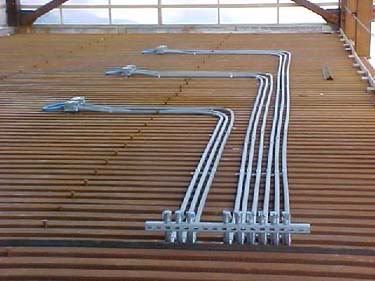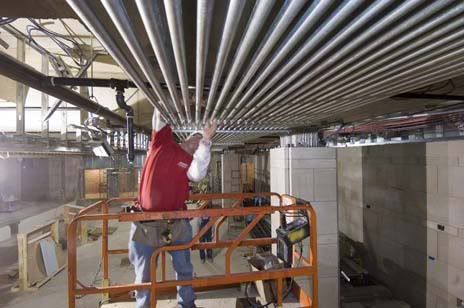paul
Senior Member
- Location
- Snohomish, WA
EMT in resi is for wimps. A true craftsman would pipe it in GRS with no unions and no notching of studs. 
tom baker said:I've done a bit of EMT in commercial.
Notching is fairly fast. EMT laid and a 90 down to boxes with a kick, or drill holes and push in from a outside corner.
In Washington State a residential electrician can not wire a house in EMT, but a home owner can. A residential electrician is a restricted to NM with some allowance for RMC and PVC for physical protection.


iwire said:It is great looking work, even with the NEC violations. :grin: (lack of supports)
Not to mention "Ground up or down?"iwire said:It is just how receptacles are placed there, I bet if they put them vertical the customers would ask why.
I have, but I didn't use EMT. A 2-gang switchbox (3-gang if split-wired receps and/or recessed lighting, too) and 3-conductor cable to the fan box is all you need.John Valdes said:If I were to ever build my own home, EMT would be my choice. Never ever have to worry about fishing new wires for that fan that wants the lights and fan seperate. Just pull in a new wire.
Where's it say that? :wink:paul said:EMT in resi is for wimps. A true craftsman would pipe it in GRS with no unions and no notching of studs.
paul said:EMT in resi is for wimps. A true craftsman would pipe it in GRS with no unions and no notching of studs.
LarryFine said:Not to mention "Ground up or down?"
Oh thats easy - just frame the building around the conduit.paul said:EMT in resi is for wimps. A true craftsman would pipe it in GRS with no unions and no notching of studs.
tmbrk said:Ground to the right in Chicago area. Neutral down.:grin:
John Valdes said:What happens when the contractor does not pull 3 conductor cable to the ceiling boxes.
WOW. That's crazy.tmbrk said:Generally an EGC is not required and not pulled. At least in the communities I work in. The EMT is the grounding means.
It is obviously very important that all connectors and couplings are made tight. The scary thing is when you work on a job where indenter type fittings have been used (1980's jobs that I've seen). I've had the pipe pull right out of the fittings. One time I was trying to pull in a switch leg for a split receptacle in an existing installation which used indenter type fittings and couldn't get the tape through. Upon opening the wall we found the pipe had pulled out of the coupling probably right after the initial installation. The outlets probably had no ground the whole time.
Originally Posted by paul
EMT in resi is for wimps. A true craftsman would pipe it in GRS with no unions and no notching of studs.

