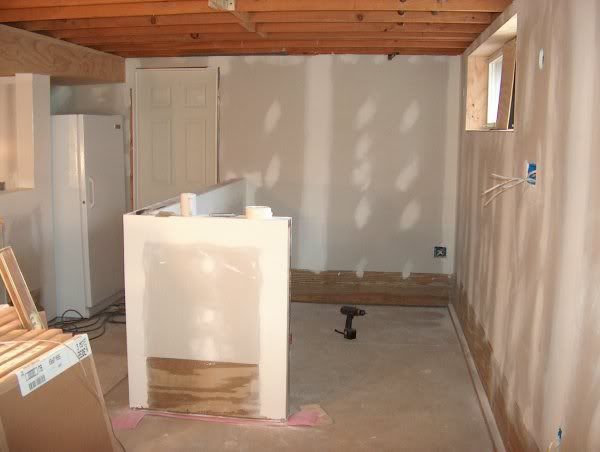Pierre C Belarge
Senior Member
- Location
- Westchester County, New York
From the ICC building code
Wall:
A vertical element with a horizontal length-to-thickness ratio greater than three, used to enclose a space.
Wall:
A vertical element with a horizontal length-to-thickness ratio greater than three, used to enclose a space.




