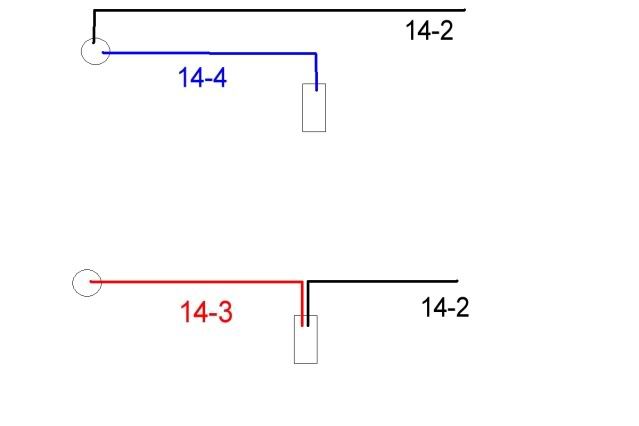You're talking about service calculations, which have nothing to do with how many outlets you can put on a dwelling circuit.
As for laying out circuits, I don't have any magic formula. I count the number of outlets, take into account what is likely to get plugged in to the receps, and use experience as a guide. Some receps will never get anything plugged into them, so I may not even count it. Others may get a lot of stuff plugged in, so I may even run a dedicated circuit.
I have no problems using 1 15a circuit for the lights, fans, and general receps in two bedrooms, a hallway and a bath.

