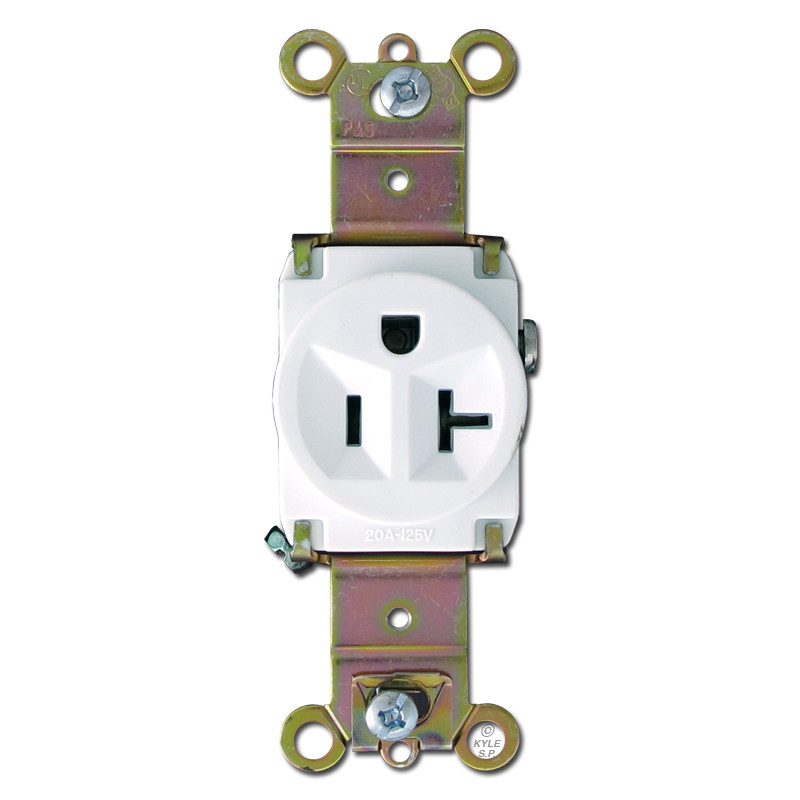- Location
- Chapel Hill, NC
- Occupation
- Retired Electrical Contractor
Frequently Asked Questions
Based on the 2020 National Electrical Code

I want to mention that although it looks like I posted all of this- well I did- I have to give most of the credit to George Stolz who started these Faq's back in 2005, I believe. I merely copied and posted them and updated some of it. Many members of this community also helped with the research and posts. It is a continuous work in progress so if you see an error please let us know.Based on the 2020 National Electrical Code

A Brief summary on how to use this thread
In this first post there will be a link to a bunch of Faq's. Click on the link that you like and it will take you to the appropriate post. To return back to the first post start scrolling up and a blue arrow will appear on the right side. Click that and it will take you to the top of that page. If you are not on page 1 then you would have to select page 1 on the left side above the first post
If you post a similar question to the questions that follow, the thread will not be closed because of it: but a link to the appropriate FAQ may be posted. There is usually an avenue to a question that has not been explored, new members arrive daily, and new perspectives are always welcome.
General Questions
- How is the NEC created? How can I propose a change to the NEC? Can anyone propose a change?
- Is there a website at which you can get a free copy of the NEC, either in HTML or PDF format?
- What is the UL White Book, and can I find it online?
- Abbreviations, Etiquette, & Quoting Guide (see also: Quoting multiple members, Quote within a Quote
- How do I add my own pictures into my posts?
- Noteworthy Links
- Quote within a Quote
- How many nm cables can you install thru one hole?
- Are antishorts (red-heads) required when using MC cable?
- Is it legal to use a receptacle's screws or back-stab connections for continuity of the circuit, or is pigtailing the conductors required?
- Is pretwisting connections required, when using wirenuts?
- Where are smoke detectors required to be installed, and where do I find this information?
- Arc Fault Circuit Interrupters (AFCIs) from every angle that comes up.
- Ground Fault Circuit Interrupters (GFCIs) from every angle that comes up.
- Is it legal to install a 15A receptacle on a 20A circuit?
- How many receptacles am I permitted to have on a circuit?
- Do I need a light fixture in a habitable room, or just a blank over a box?
- Is it legal to use 14 AWG conductors on a 20A breaker for lighting switchlegs?
- Is there a distance limit for conduit runs, between junction boxes?
- 210.52(A) - Wall Space Questions
- 210.52(B), (C) - Kitchen, Dining and Similar Area Questions
- Does a refrigerator need to be on a single receptacle?
- Can I install a television over a bathtub in a bathroom?
- Is sharing neutrals acceptable and/or code compliant?
- The Six-Handle Rule - Services, Feeders to detached structures, etc.
- Detached Garages from every angle that comes up.
- How many cables can I have going through a single connector into a panelboard? How many cables under a staple?
- Under the 2020 NEC, is an equipotential bonding grid required around a hot tub?
- Am I required to install a Concrete-Encased Electrode if one isn't already present?
- Is a green ground screw required in metal boxes?
- Metal Water Pipes in Detail
- What codes apply when replacing old non-grounding receptacles in an existing structure?
- Am I required to run an equipment grounding conductor to a detached structure?
- Am I required to upsize the Equipment Grounding Conductor when upsizing for voltage drop?
- Am I required to bond the hot and cold supply pipes to the motor of a jetted tub?
- Grounding vs Bonding
- How do I calculate voltage drop?
- When is voltage drop required to be considered in the NEC?
- What are the steps to a standard load calculation?
- How do I calculate box fill?
- Is the neutral a current carrying conductor? How do I apply 310.15(B)(4)?
- How do I calculate residential range loads?
- Do you install three-ways and fourways so the load is off when the switches are all down?
- Should a receptacle be installed with its ground connection point up or down?
- Should I join or avoid a Union shop?
If you notice a technical error, have a question you believe belongs here, or have a different opinion on a topic addressed by the FAQs that you feel should be included, feel free to start a thread on it with "FAQ" in the title. Or, you can send Dennis Alwon a PM or post feedback in this thread if it's a small issue.
If you do not understand an answer in the FAQ, feel free to start a thread on any of the topics (except for the taboo topics mentioned above).
Last edited:



